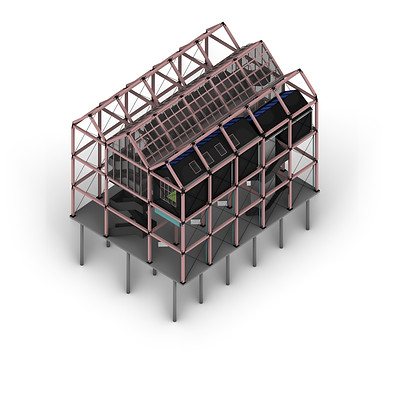Rhinoceros
The computer software Rhinoceros has been essential in informing my design. A plug in called Climate Studio has been used to analyse various climate conditions. This software was used to undertake solar research, understanding the daylight factors, point in time illuminance and sun path across the site. All of these considerations have been fed into the design proposal, forming some evidence based design.


Daylight Factor
The daylight factor on the ground floor was investigated to see where the areas of low and high daylight factors are. Plants require light for photosynthesis, therefore the results of this research influenced the location of allotments and the spaces that do not require as much natural lighting, for example when the chickens are located. The daylight factor was compared between summer (image on the left) and winter (Image on the right).


Point in Time Illuminance
Climate studio has been used to conduct a piece of evidence based design to consider how and where I am going to locate allotment spaces. Using the Rhino plug in, an investigation into point in time illuminance onto the ground floor was undertaken. The process was to indicate where 10,000 lux hits the ground floor. This value is the point where light intensity is no longer the limiting variable of photosynthesis1. The results have influenced the ground floor layout, with hard surfaces in the darker spaces at the back of the project and allotments in the areas of higher light intensities. Further to this, daylight availability assessments have also be undertaken to get an annual analysis instead of just a single point in time.

Daylight Factor - Inside the Cultural Kitchen
A SketchUp model was created and imported into Rhino. This model had layers set up so that I could easily turn on and off layers and to add materials. This was important to the process and allowed the daylight analysis to take place. The model came into Rhino well, but if I was to go through the process again, I would make certain components simpler to speed up the model. I drew a surface for the floor in the cultural kitchen, the room being investigated.
I set up the correct weather data using the Birmingham data file and set the work plane to the cultural kitchen floor. I set the node spacings at 400mm and the offset the floor at 750mm due to the kitchen work top and table heights. Once applicable materials were added to each visible layer, the analysis begun and the programme was run through 50 pass overs.
The first test completed failed the BREEAM UK 4.a for offices. This is because some of the floor was under tables, therefore no light was hitting nodes in those locations. I realised this and re-ran the test, turning the layer with the tables off. On the second attempt, the room passed and would achieve two credits from BREEAM UK 4.a for daylighting.
However, the values of daylight in the room are high in certain areas, particularly by the kitchen which has a large window. This is shown through the daylight factor heat maps in images F and G. Because of this, glare could be an issue and so blinds have been incorporated into the scheme, also shown in the operational strategy diagram on page 14. This is to help with user comfort and control when using the spaces.


